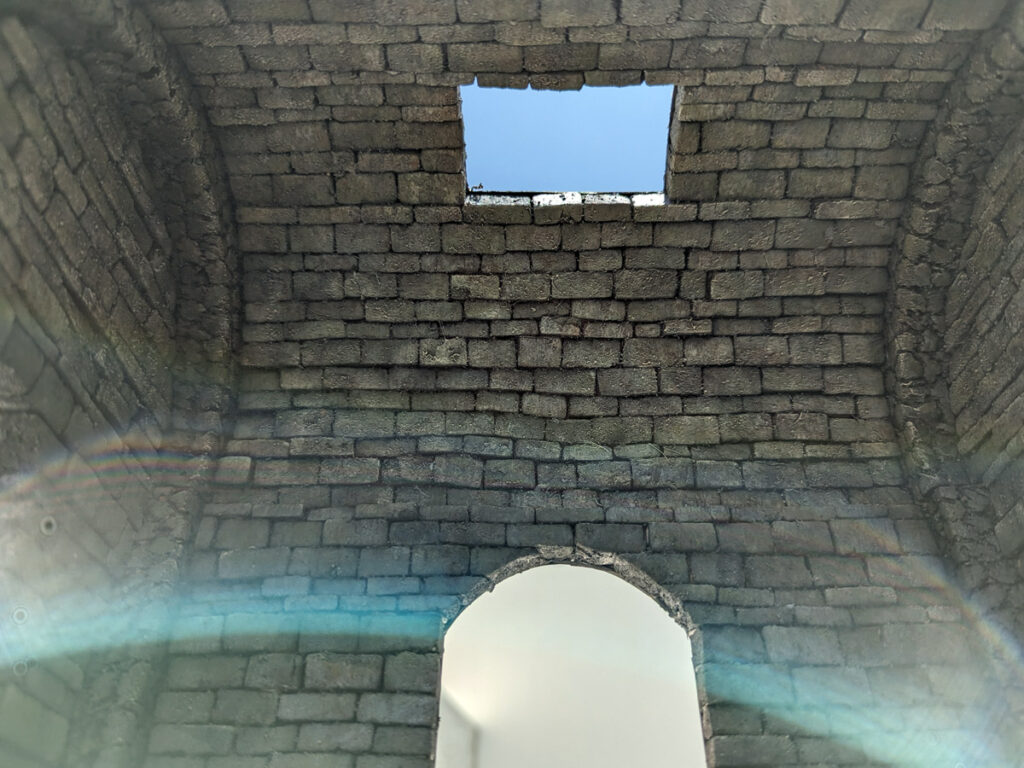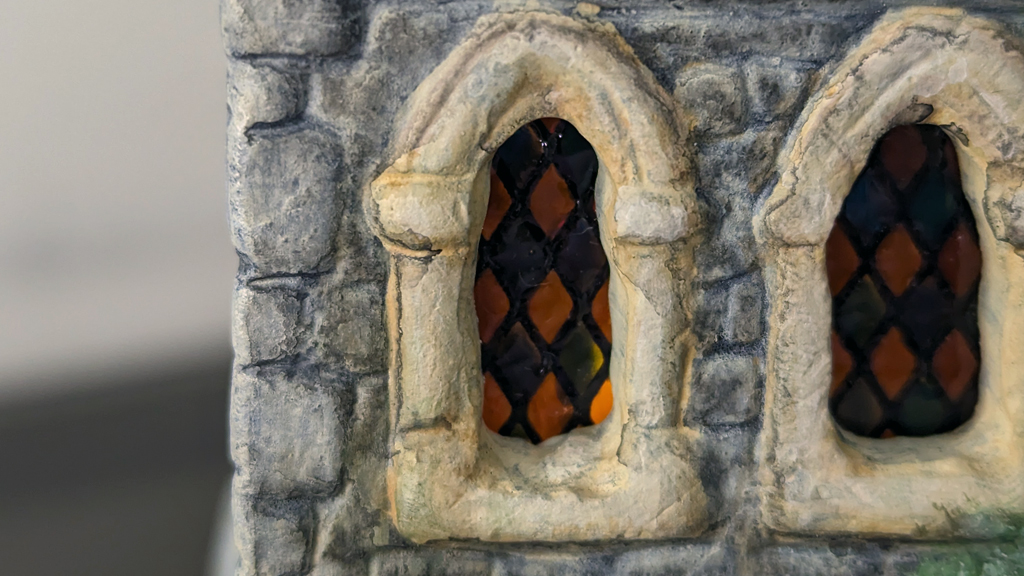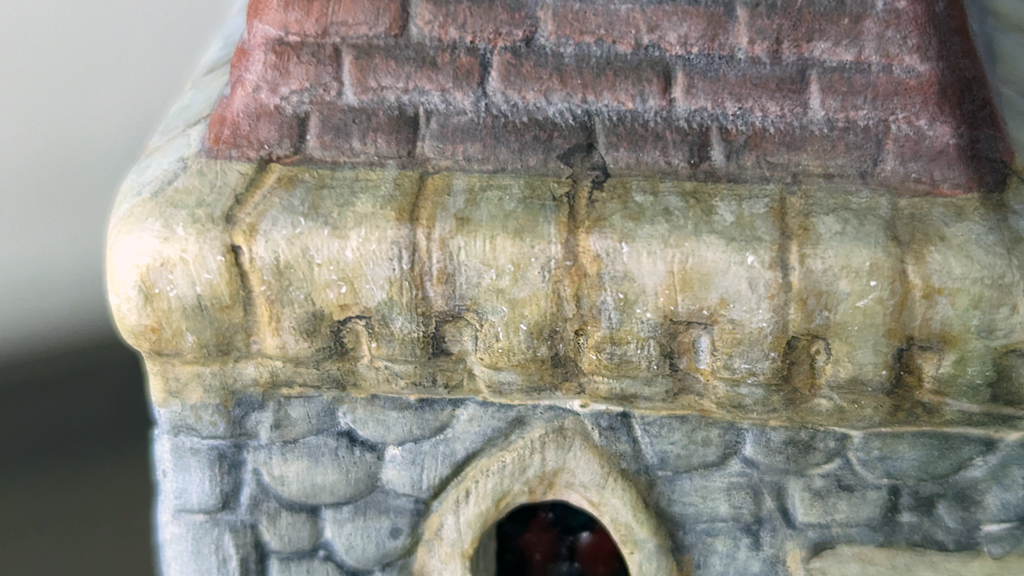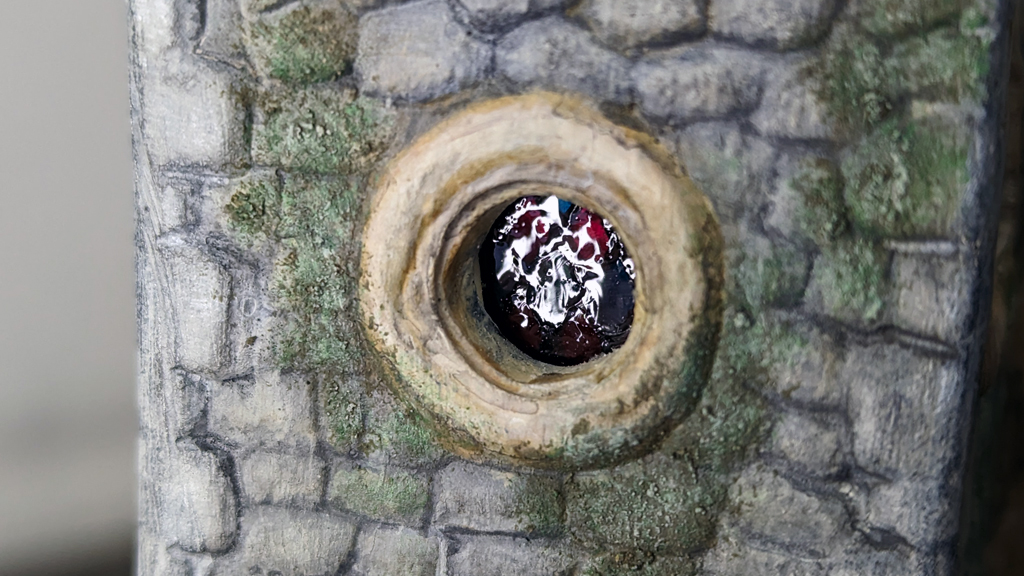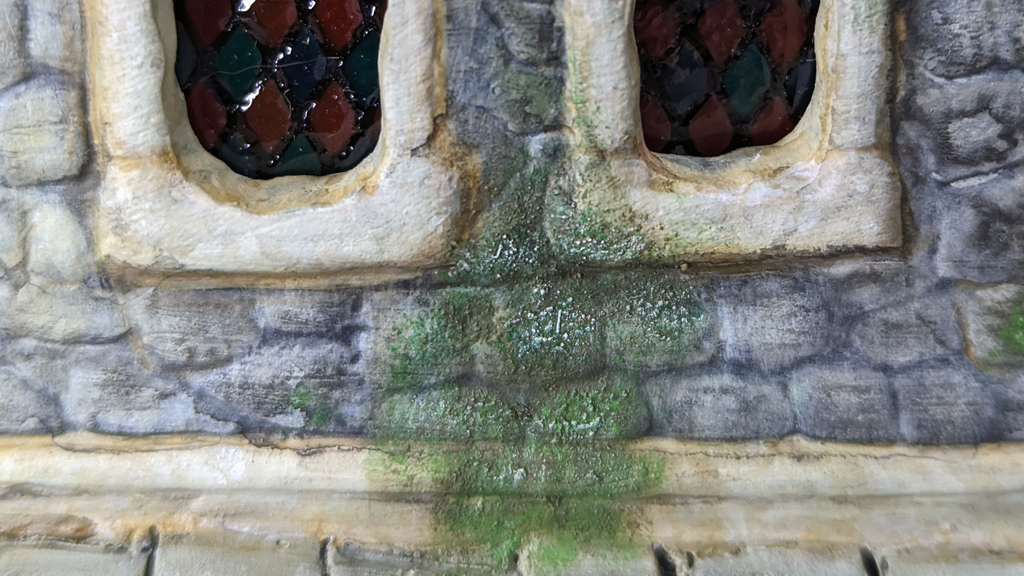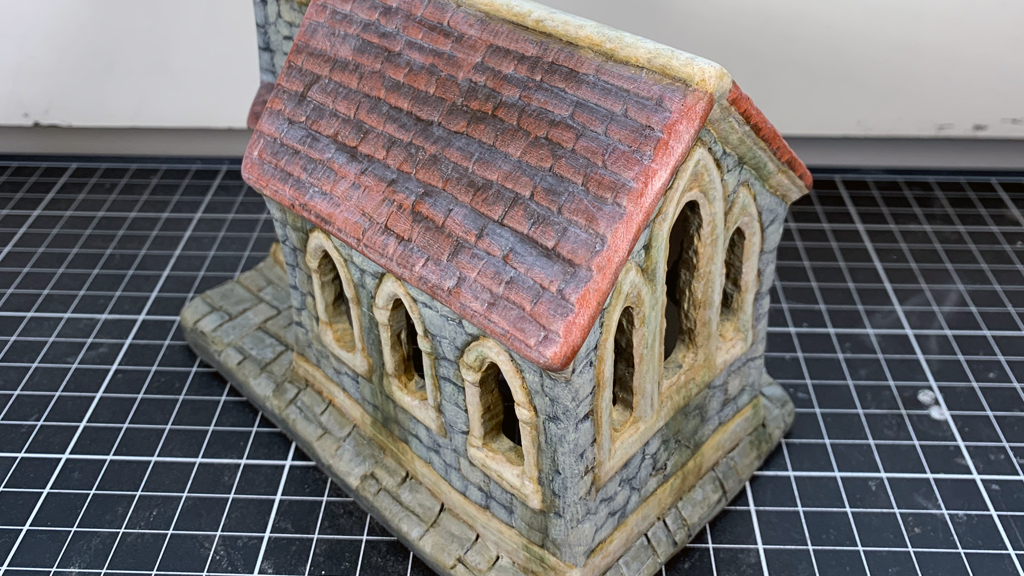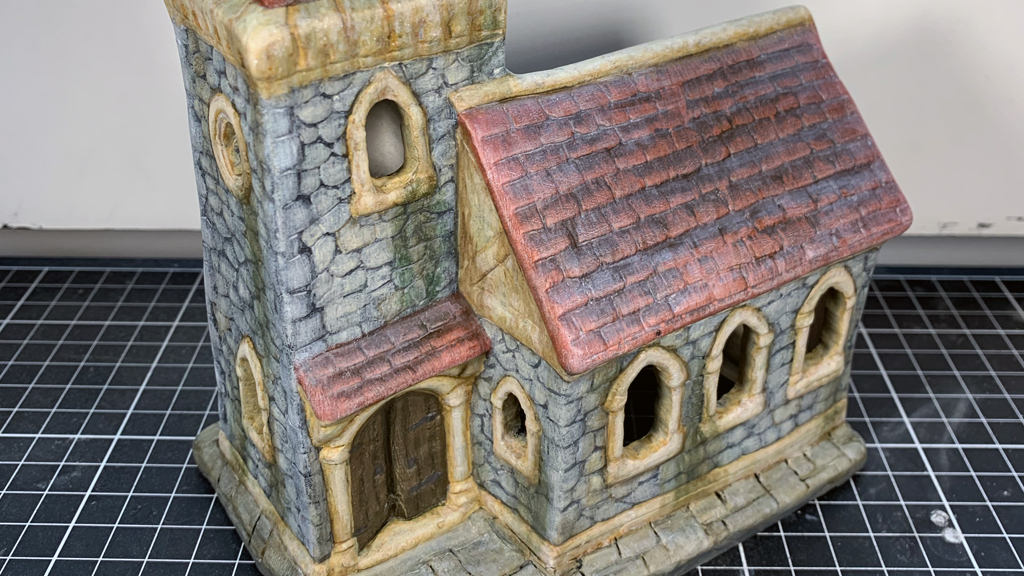This is the third part of a series of tutorials -the first was about walls, and second about floor-. This particular build represented a very peculiar challenge since I didn´t know how to represent a vaulted ceiling built by stone bricks. And also that look seamless and integrated with the prior build of the brick walls, using the same kind of bricks.
The Idea
As you know I´m looking forward to represent as identical as I can the starting point of the DarkSouls game, it is a dungeon with a vaulted celing made from stone bricks, so, I decided to use a technique of brick by brick construction of wall and ceiling to make it more realistic. So I had to use the same kind of bricks and layout used in the wall build, so the wall and ceiling would look as one – just like in the game-.
The Build
The first problem I encountered with this build was to calculate the circular shape of the celiing. As I see in the game it looked like a half-circle structure, so I decided to give it a go in this shape, even though a strict vaulted ceiling might not necesarily have this specific shape, -just a semicircular or arc shape-
Another problem I had, was to decide what kind of material I could use, so it could be bend into this circular shape. I used a 2mm width cardboard very common in study architectural models and made the circular shape scribing straight lines with an x-acto cutter with equal distances from each line.
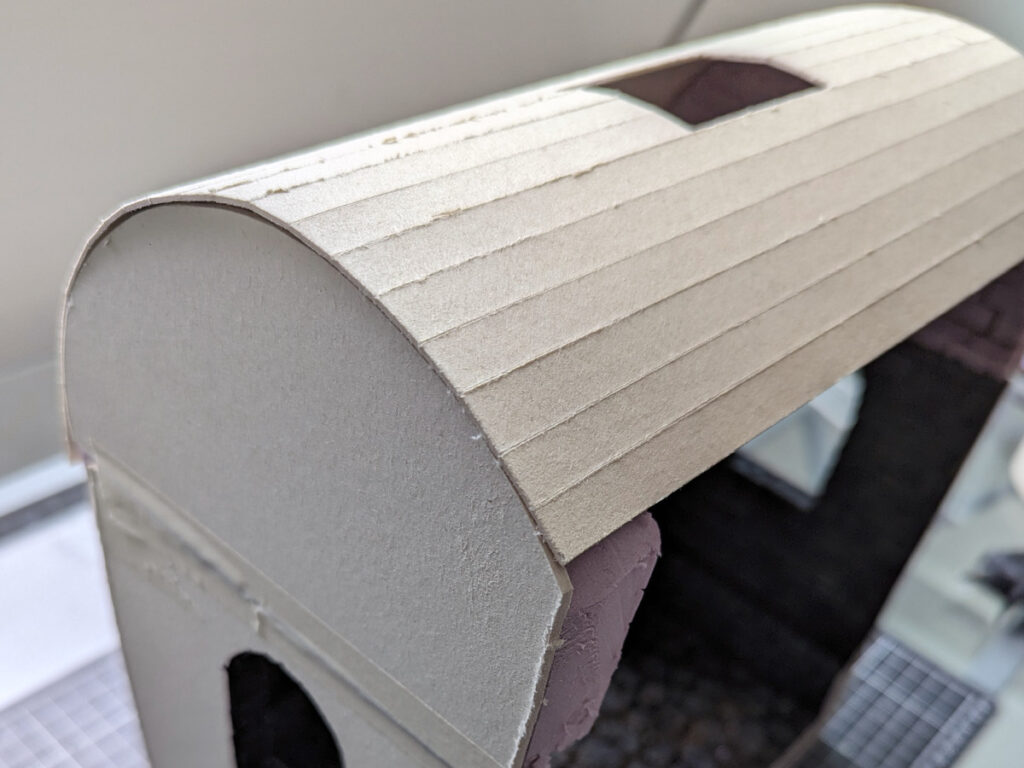
Once the bending and glueing of the base structure was done I proceeded to start covering the interior face with xps foam bricks (previously made – I have a tutorial here, to create this kind of brick easily with great result).
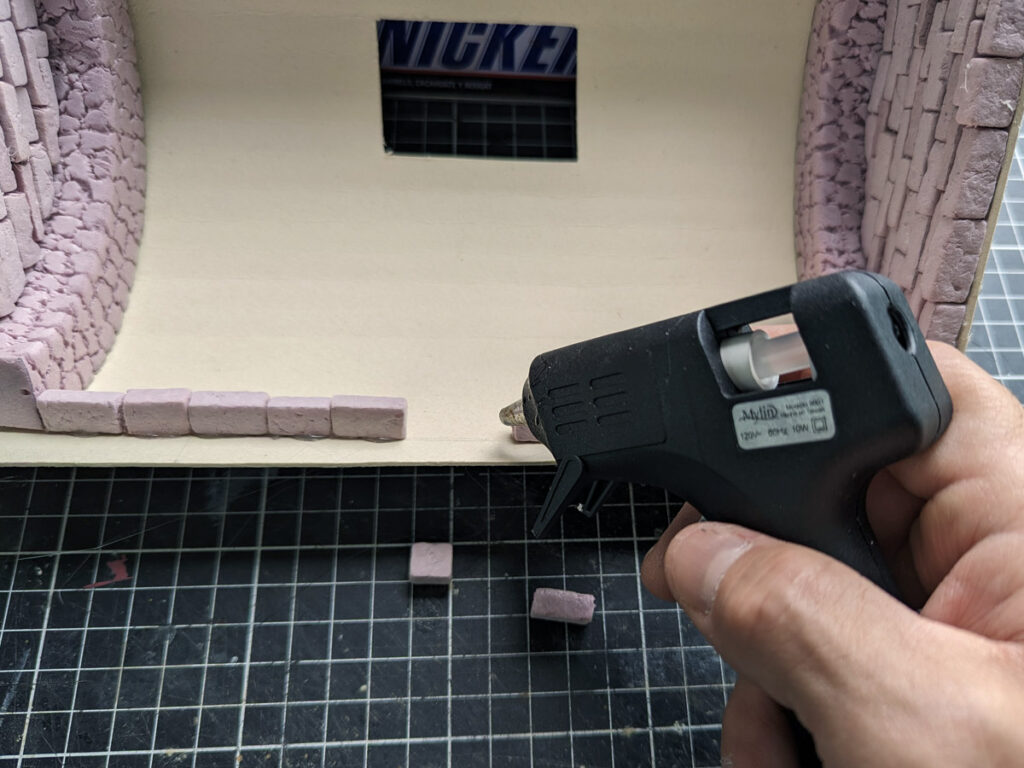
Patience, patience… this part was by far the most time consuming, since I had to plan each lane of bricks so they could be layout in a realistic fashion, and also alternate using thin, médium and thick bricks per lane, combining them, the way in the videogame was represented. I recommend using hot glue to adhere each brick, since it adheres instantaneously cutting drying times. But the downside of this, is that I had to had each lane of bricks previously separated and layed out, so they would fit and look nice once glued.
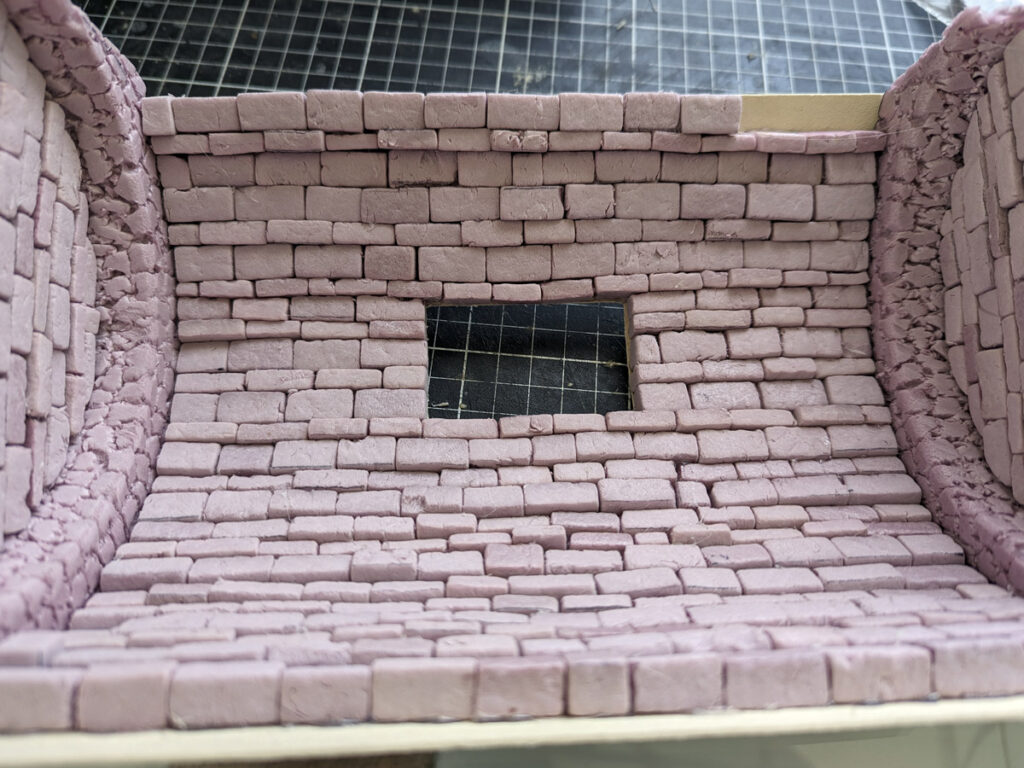
Also, since there is an opening in the top of the ceiling I had to kinda calculate the lanes so they would fit properly with the opening and it would look natural and the bricks layed out acording to the opening.
The painting and weathering phase was exactly the same as I did with the wall build, because it has a continuity in the structure of wall and ceiling. The challenge was that both builds would fit seamly when putting them together, fortunately everything went as planned and they fit together just fine.
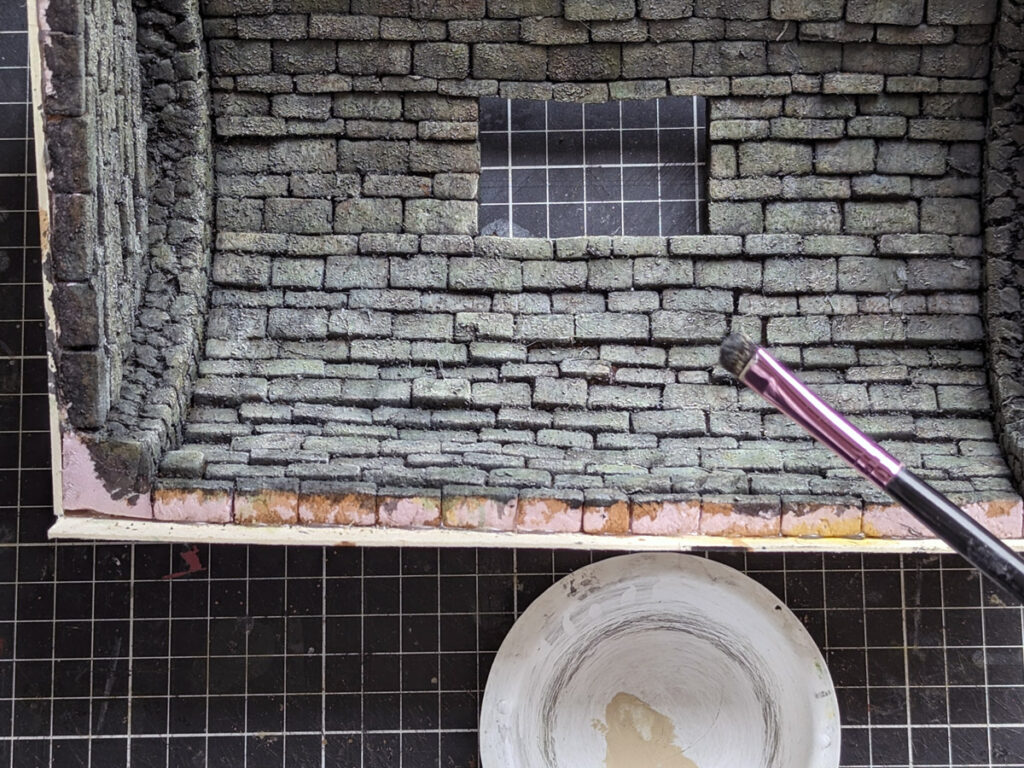
CONCLUSION
This was a very interesting build, since I haven´t done anything like this before. The closest I had, were some architectural models with interiors included, but those kind of models usually don´t have any textures or materials represented (just the plain walls) since they are used mostly to have an idea of the spaces created, not necesarily with material or decorative elements.
And in this case I was concerned about the right fitting of the bricks and the right coloring of both builds (I didn´t want different tones of color on each build.. it would have looked evident these were two pieces) so they would look as a single build.
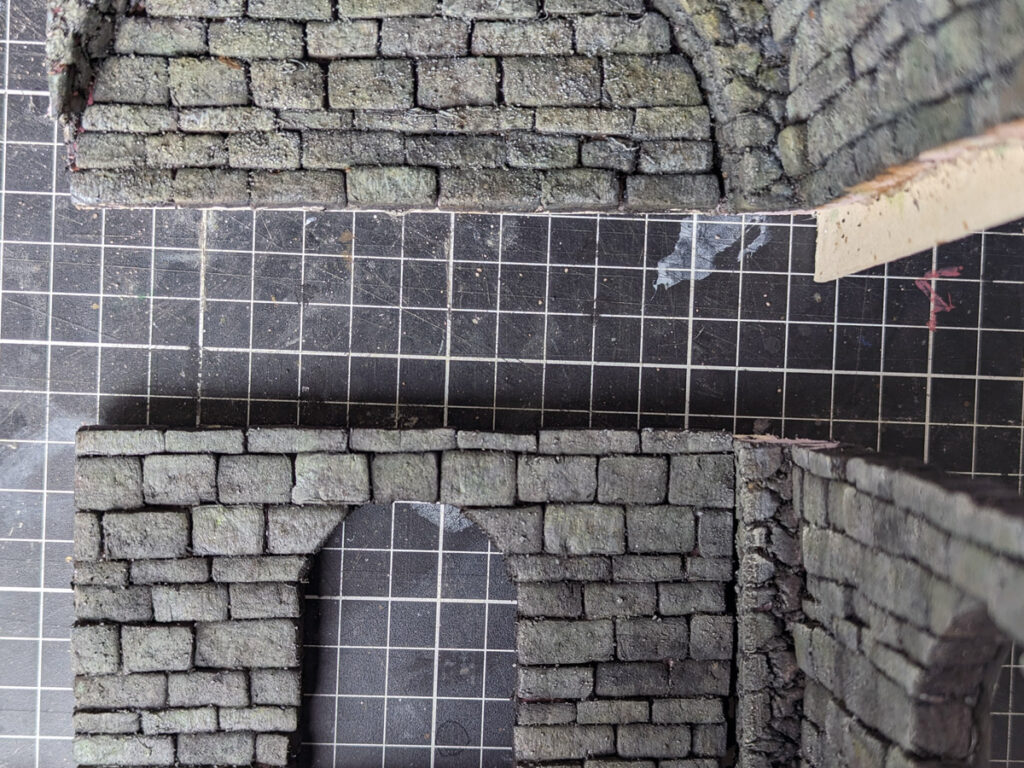
Also, I think the scale I used worked in my favor (1:20) because at this size, I had more room to adapt and correct some millimeters I missed in the fitting, than if I had used a smaller scale (1:50 or 1:75, to mention some).
